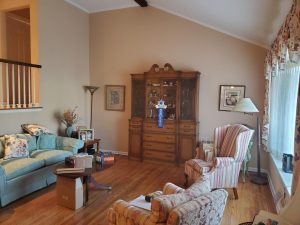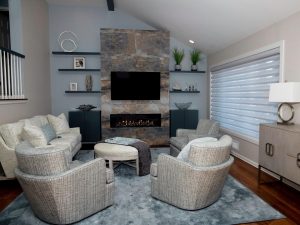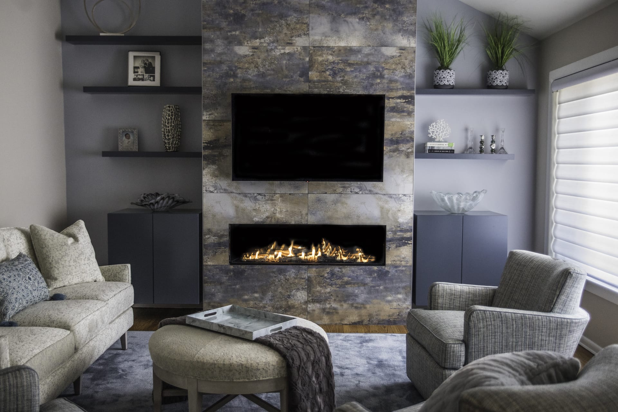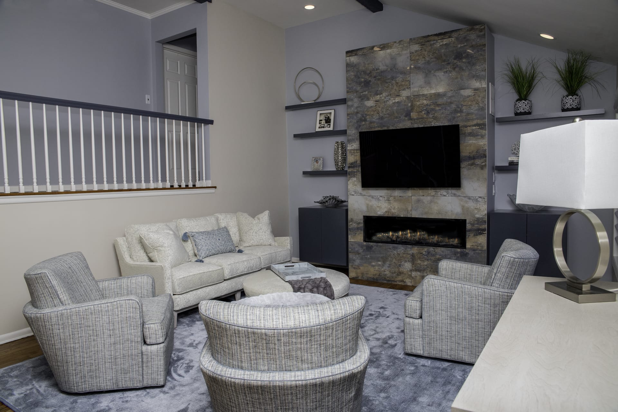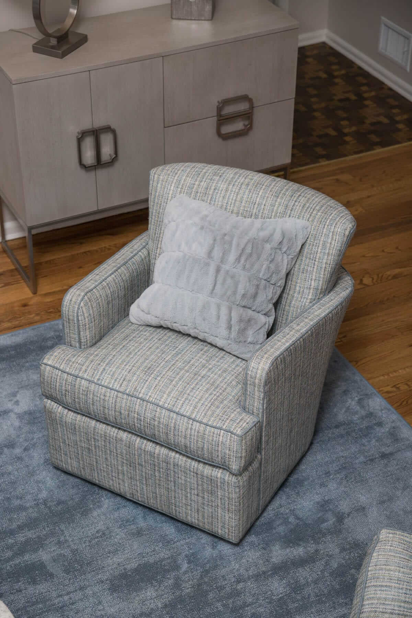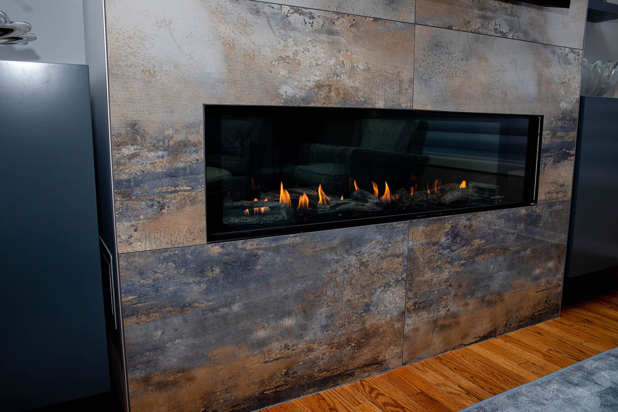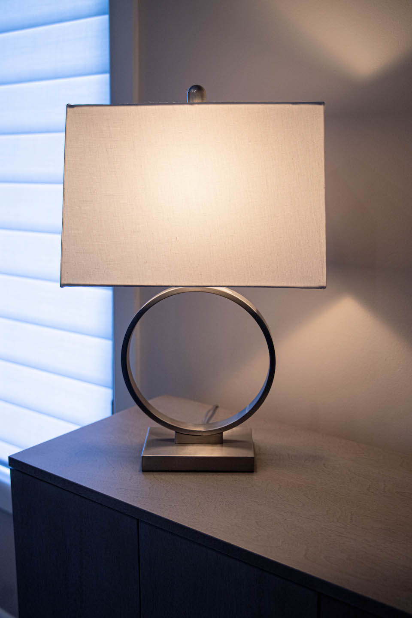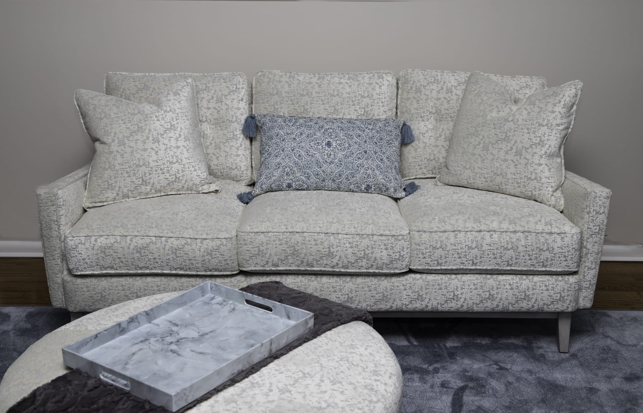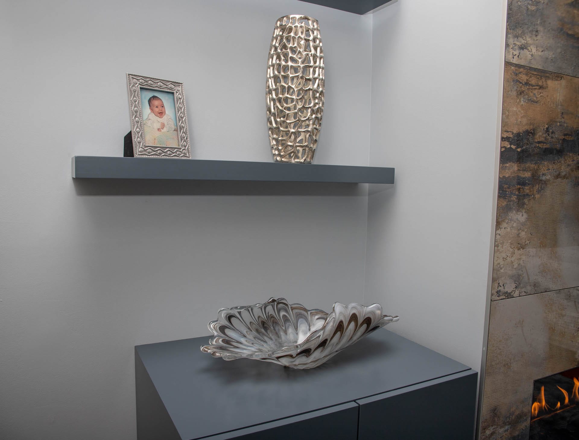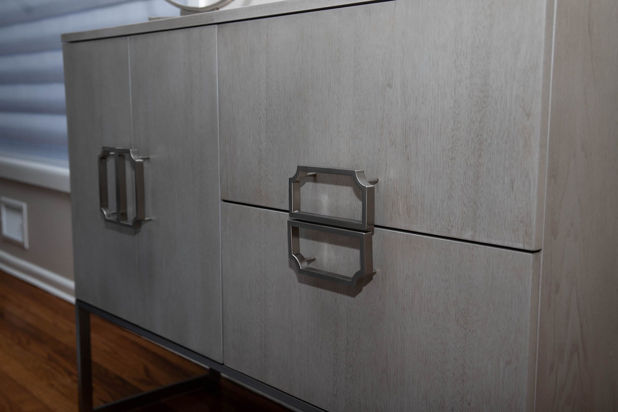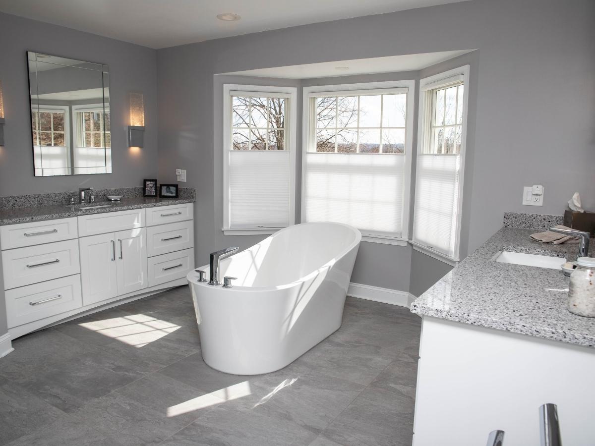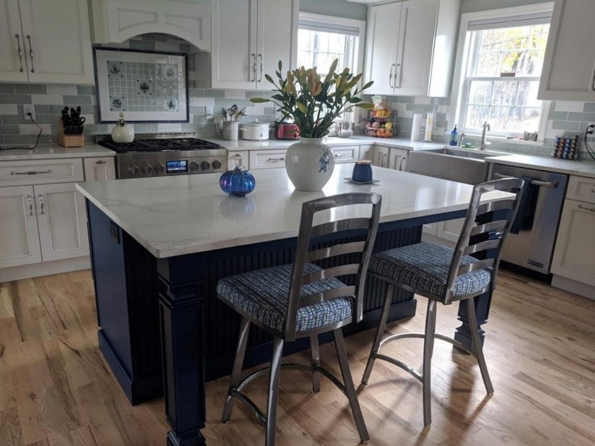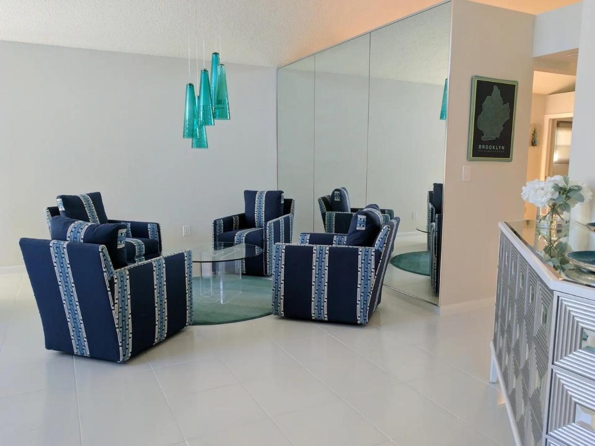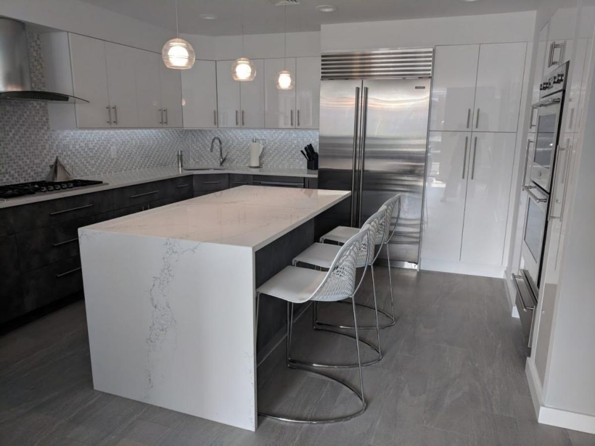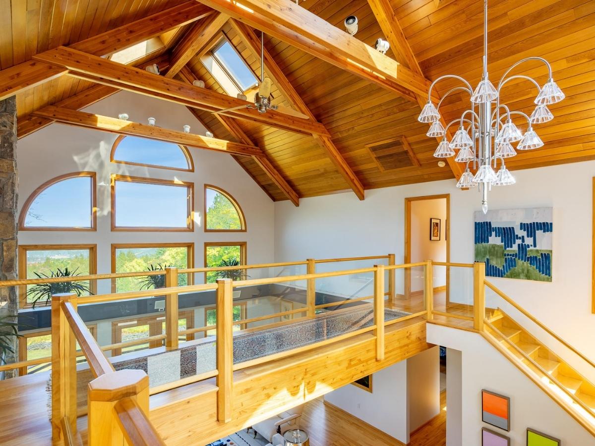Living Room Update in Westfield, NJ
My clients have lived in their home for over 20 years and never used this room even though it’s the first thing you see when you enter the house.
Project Details
I firmly believe that every room should have a reason to walk into it, a function.
The first step in this project was to come up with a budget for the room. An exploratory design phase was the first step to determining what the costs will be and the design mood boards for the feeling of the room.
What you see is the unbelievable transformation of this living room. A natural gas Linear Fireplace was added to this room with a TV above. The Large-Scale Porcelain tile is the showstopper of this room.
I designed custom cabinets and shelves in a charcoal grey painted finish which ties in with the ceiling beams. Recessed lighting was added to this room which really made it feel so much larger.
The floor plan was designed for TV watching and conversation. The swivel chairs and sofa added so much seating to the room.
The clients never sat in this space and now they never sit anywhere else.
You can click below to see the before pictures, hard to believe even for me.
"Even though we have done several renovation projects in our home over the years, when we finally decided it was time to redo our living room during Covid, we were really just overwhelmed with how to begin. On the recommendation of several friends, I reached out to Tammy. She was responsive and really helped us figure out what we wanted to do and how to get there. There were definitely starts and stops along the way – changes in design as we learned what was possible and Covid supply delays-- extended the timeline. Throughout, Tammy advocated for us and kept the project on track. Most importantly, we ended up with a beautiful, comfortable room that we spend time in every day. We are already planning our next project with Images in Design!"
- Susanne T. in Westfield, NJ

